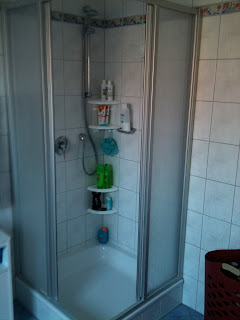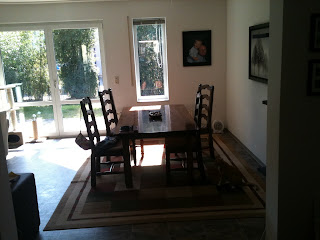So, I know people have been wanting pictures of our house here but I was avoiding it until I was able to unpack everything. Once everything was unpacked I was still avoiding it because there are so many things I want to get before I show pictures. Well, with the possible government shut down of funds there is a possibility that we won't get paid. Needless to say, I'm being very frugal right now just in case so I'm not exactly running out to buy rugs and accent tables and vases and flowers and such. So, I decided to just give in and take the pictures, just know that this is unfinished but it'll give you an idea.
This is the front of our house, it's hard to tell in this pic but our house is purple.
This is our parking spot, if we had two cars then we'd have to park the other out on the main street.

This is where we keep two of our 4 trash cans, they are really big into recycling here so we have separate containers for plastic, paper, bio (or biodegradable) and regular trash.
This is my little shrub that surprisingly, I haven't killed...yet.
This is the coat area, I haven't found a spot for my vacuum yet so it's still sitting here.
This is the powder room, it's to the left when you walk in the door.
To the right is the kitchen, yes, that is a teeny tiny oven.
This is another view of the kitchen from the other side, this is basically from where the computer is.
This is our pantry, we used closet organizers to make shelves because it was essentially an empty closet and since they don't have closets in the bedrooms we would have ended up storing the closet organizers and buying shelves. I think it was pretty smart.
This it the tiniest sink on the planet. I have to do dishes after every meal.
This is our staircase, it goes all the way down into the basement...and it matches the front of our house.
This is my bedroom, the skylights are wonderful in the daytime and at night they have blackout shades to keep out peeping neighbors.
This is our "closet" Don't you just love the design on the mirror? (sarcasm)
This is what the kids' closets look like, the opposite side is for hanging clothes.
This is the balcony the kids share, it overlooks the backyard.
This is Sophia's room...not much to see.
Same goes for Nicholas' room, not much here.
This is our upstairs bathroom, basically the one we all share and has no cabinets or closets.
This is our shower, you'd think with all the space in this bathroom they would have put in a bigger shower....or some damn cabinets.
This is our tiny little backyard, big enough to use but small enough to be a pain in the ass to mow.
A view of the front door (with a towel on the floor).
This is the dining area, as seen from the computer area.
Another view of the stairs.
This is the computer area, I'm still looking for a desk so this area is pretty much a disaster zone.
This is the living room, it is directly across from the dining room.
The rest of these are from the basement, this is the guest room we have set up but I still need to figure out something for the walls, it looks like a prison.
This is the laundry area, this room is HUGE and there is plenty of room to store our junk.
And last but not least, this is the kids' playroom, there isn't much there yet but we have big plans for this room.
So, that's it, I hope you enjoyed the tour and I'll try to update these pictures as I get more pieces.


















































